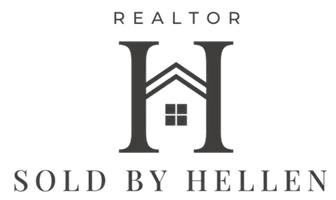For more information regarding the value of a property, please contact us for a free consultation.
6 Byrd Road Norwalk, CT 06850
Want to know what your home might be worth? Contact us for a FREE valuation!

Our team is ready to help you sell your home for the highest possible price ASAP
Key Details
Sold Price $670,000
Property Type Single Family Home
Listing Status Sold
Purchase Type For Sale
Square Footage 2,740 sqft
Price per Sqft $244
MLS Listing ID 24095922
Sold Date 08/11/25
Style Ranch
Bedrooms 3
Full Baths 2
Year Built 1950
Annual Tax Amount $8,440
Lot Size 8,276 Sqft
Property Description
A must see! Beautifully renovated 3-bedroom ranch is a true gem, located in one of Norwalk's most desirable neighborhoods. The remodel, completed in 2021, blends warmth, elegance, and attention to detail, creating a living space that exudes both comfort and style. The bright, open-concept kitchen features top-of-the-line stainless steel appliances, high-grade Bertazzoni stove, recessed lighting, porcelain tile floors, and stunning granite countertops. A grand center island, adorned with a sleek quartz countertop, serves as both a functional workspace and a striking focal point. Flowing seamlessly from the kitchen is the inviting dining area and family room, complete with a cozy gas fireplace and large glass sliders that open to your private backyard sanctuary-perfect for both entertaining and relaxation. The primary suite is a true retreat, boasting an ensuite spa inspired bathroom with luxurious marble tile floors, a deluxe soaking tub, and a wall-mounted TV for the ultimate relaxation experience. The walk-in rain shower, featuring a pebble mosaic floor and a frameless glass enclosure, provides a modern touch of elegance. Dual vanities with contemporary finishes offer ample space for your daily routine. The soothing tones and tasteful accents throughout create a tranquil atmosphere, making it feel like a soothing refuge.
Location
State CT
County Fairfield
Zoning B
Rooms
Basement Partial, Unfinished
Interior
Interior Features Auto Garage Door Opener, Cable - Available
Heating Hot Air
Cooling Central Air
Fireplaces Number 1
Exterior
Exterior Feature Gutters, Garden Area, Lighting, Patio
Parking Features Attached Garage
Garage Spaces 1.0
Waterfront Description Beach Rights
Roof Type Asphalt Shingle
Building
Lot Description Fence - Full, Professionally Landscaped
Foundation Concrete
Sewer Public Sewer Connected
Water Public Water Connected
Schools
Elementary Schools Kendall
Middle Schools Ponus Ridge
High Schools Brien Mcmahon
Read Less
Bought with Lindsay Violette • Houlihan Lawrence

