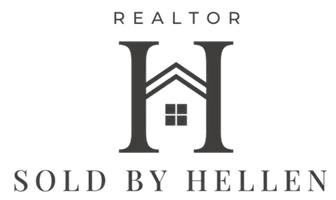For more information regarding the value of a property, please contact us for a free consultation.
126 Derby Avenue #APT A New Haven, CT 06511
Want to know what your home might be worth? Contact us for a FREE valuation!

Our team is ready to help you sell your home for the highest possible price ASAP
Key Details
Sold Price $130,000
Property Type Condo
Sub Type Condominium
Listing Status Sold
Purchase Type For Sale
Square Footage 900 sqft
Price per Sqft $144
MLS Listing ID 24065853
Sold Date 06/05/25
Style Ranch,Apartment
Bedrooms 2
Full Baths 1
HOA Fees $200/mo
Year Built 1987
Annual Tax Amount $1,431
Property Sub-Type Condominium
Property Description
Beautifully remodeled 2-bedroom, 1-bath ranch-style condo offering modern living in an intimate, serene community of just 16 units. With 900 square feet of upgraded space, this first-floor condo is designed to impress and provide ultimate convenience. As you step inside, you're greeted by a spacious and inviting living room featuring brand-new flooring and a statement-making electric fireplace. The open-concept layout flows effortlessly into the dining area, creating the perfect space for entertaining or cozy dinners at home. The adjacent kitchen is ready to inspire your culinary creations with its practical design and updated finishes. The condo features two generously sized bedrooms, each with abundant closet space, offering a peaceful retreat after a busy day. For added convenience, the unit includes an in-home laundry hookup, making daily chores a breeze. Nestled in a well-maintained community, this condo combines the ease of first-floor living with the charm of a close-knit neighborhood. Its location offers unbeatable convenience, just minutes from downtown New Haven, Yale University, and a variety of dining, shopping, and entertainment options. Complex is not FHA approved. Currently 7 out of 16 units rented, no rental restriction. Seller Financing Options Available
Location
State CT
County New Haven
Zoning RM1
Rooms
Basement None
Interior
Heating Hot Air
Cooling Central Air
Exterior
Parking Features None, Paved, Parking Lot, Driveway
Waterfront Description Not Applicable
Building
Lot Description City Views, Treed, Level Lot
Sewer Public Sewer Connected
Water Public Water Connected
Level or Stories 4
Schools
Elementary Schools Per Board Of Ed
High Schools Per Board Of Ed
Others
Pets Allowed No
Read Less
Bought with Jason Brown • YellowBrick Real Estate LLC

