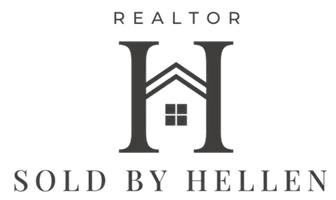For more information regarding the value of a property, please contact us for a free consultation.
14 Far Horizon Drive Easton, CT 06612
Want to know what your home might be worth? Contact us for a FREE valuation!

Our team is ready to help you sell your home for the highest possible price ASAP
Key Details
Sold Price $1,151,000
Property Type Single Family Home
Listing Status Sold
Purchase Type For Sale
Square Footage 3,192 sqft
Price per Sqft $360
MLS Listing ID 24087676
Sold Date 06/02/25
Style Cape Cod
Bedrooms 4
Full Baths 3
Half Baths 1
Year Built 1953
Annual Tax Amount $14,516
Lot Size 1.380 Acres
Property Description
PLEASE NOTICE: THE OPEN HOUSE THAT WAS SCHEDULED FOR SAT. 04/19/25 HAS BEEN CANCELLED. Highest and best by Thursday April 17th at 5:00pm. Meticulously maintained expanded cape located in desirable Lower Easton, minutes from the Merritt Parkway and Shopping in Fairfield. Situated on a large, professionally landscaped lot, this spacious home features a large eat-in kitchen with a huge island and a formal dining room with built-ins. There are an abundance of windows throughout the house that flood the home with natural sunlight. Off of the kitchen you will find a large mudroom, laundry and a powder room. Enjoy the bright and airy sunroom with French doors leading to a patio and in-ground pool, creating the perfect space for entertaining. In addition the main level has a living room and family room both with fireplaces. Primary bedroom and a second bedroom with another full bath. Hardwood floors throughout. On the second level you will find two large bedrooms with ample closet space, a full bathroom, a large cedar closet and lots of storage space. Do not miss the huge full basement with a fireplace, gym area and so much potential.
Location
State CT
County Fairfield
Zoning R1
Rooms
Basement Full, Unfinished, Storage, Interior Access
Interior
Interior Features Auto Garage Door Opener, Cable - Available
Heating Hot Water
Cooling Central Air
Fireplaces Number 3
Exterior
Exterior Feature Shed, Porch, Gutters, Garden Area, Lighting, French Doors, Patio
Parking Features Attached Garage
Garage Spaces 2.0
Pool Heated, Vinyl, In Ground Pool
Waterfront Description Not Applicable
Roof Type Asphalt Shingle
Building
Lot Description Level Lot, On Cul-De-Sac, Professionally Landscaped
Foundation Concrete
Sewer Septic
Water Public Water Connected
Schools
Elementary Schools Samuel Staples
Middle Schools Helen Keller
High Schools Regional District 9
Read Less
Bought with Ryan Ciambriello • Houlihan Lawrence

