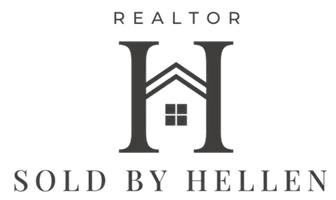See all 34 photos
$619,000
Est. payment /mo
2 Beds
3 Baths
2,199 SqFt
Open 10/19 1PM-4PM
488 Commanche Lane #A Stratford, CT 06614
REQUEST A TOUR If you would like to see this home without being there in person, select the "Virtual Tour" option and your agent will contact you to discuss available opportunities.
In-PersonVirtual Tour

Open House
Sun Oct 19, 1:00pm - 4:00pm
UPDATED:
Key Details
Property Type Condo
Sub Type Condominium
Listing Status Active
Purchase Type For Sale
Square Footage 2,199 sqft
Price per Sqft $281
MLS Listing ID 24134368
Style Ranch,Townhouse
Bedrooms 2
Full Baths 3
HOA Fees $536/mo
Year Built 1975
Annual Tax Amount $5,763
Property Sub-Type Condominium
Property Description
Welcome to this charming Wolcott style Condo in the coveted Oronoque Village. As part of the North Trail complex, you'll join an acclaimed active adult community and experience a wonderful, resort-like atmosphere. Your new home is nestled in a peaceful cul-de-sac, offering a serene escape. Step inside to an open living and dining space, enhanced by a high vaulted ceiling, a warm fireplace and stunning white oak flooring throughout the main level. The kitchen is equipped with newer stainless-steel appliances and a sunny breakfast nook. The main bedroom suite is a comfortable haven with its own full bathroom and two spacious walk-in closets. A second bedroom, adjacent to a completely updated main bathroom is perfect for guests. The versatile finished basement offers endless possibilities for an entertainment room, home office, or private guest quarters. This lower level is complete with a beautifully renovated bathroom, abundant storage, direct garage access, and a convenient laundry area. The community is your playground, with swimming pools, a clubhouse, tennis courts, a gym, gardening areas, a golf course, and guest parking. You are just moments away from first-rate restaurants and shopping, with convenient travel via Route 8, the Merritt Parkway, I-95, and the local train station.
Location
State CT
County Fairfield
Zoning G-3
Rooms
Basement Partial
Interior
Heating Hot Air
Cooling Central Air
Fireplaces Number 1
Exterior
Parking Features Under House Garage, Paved
Garage Spaces 1.0
Pool Pool House, In Ground Pool
Waterfront Description Not Applicable
Building
Lot Description On Cul-De-Sac
Sewer Public Sewer Connected
Water Public Water Connected
Level or Stories 2
Schools
Elementary Schools Per Board Of Ed
High Schools Per Board Of Ed
Others
Pets Allowed Yes
Listed by Carmen Desiato • Higgins Group Real Estate



