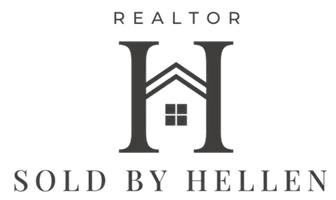See all 40 photos
$397,900
Est. payment /mo
3 Beds
2 Baths
1,252 SqFt
New
7 Columbine Lane Beacon Falls, CT 06403
REQUEST A TOUR If you would like to see this home without being there in person, select the "Virtual Tour" option and your agent will contact you to discuss available opportunities.
In-PersonVirtual Tour
UPDATED:
Key Details
Property Type Single Family Home
Listing Status Active
Purchase Type For Sale
Square Footage 1,252 sqft
Price per Sqft $317
MLS Listing ID 24122851
Style Split Level
Bedrooms 3
Full Baths 1
Half Baths 1
Year Built 1977
Annual Tax Amount $5,857
Lot Size 0.340 Acres
Property Description
Welcome to 7 Columbine Lane, Beacon Falls, CT and fall in love with this charming 3-bedroom, 1.5-bath Split level home located on a quiet dead-end street, where timeless character meets everyday comfort. From the moment you step inside, you're welcomed by gleaming freshly polished hard wood floors and a warm, inviting atmosphere that feels like home. The spacious living room is filled with plenty of natural light from a newer bay window and features hard wood floors and a cozy wood fireplace sets the perfect mood for chilly evenings, while the central air will keep you cool on those hot summer days. Each generous sized bedroom has hard wood floors throughout. Lower-level family room offers new carpeting adding extra space for entertaining guests. Freshly painted and move-in ready, this home is the perfect blend of charm, comfort, and convenience. Enjoy entertaining and relaxing outdoors on a level well maintained lot and enclosed patio waiting for the new owner's touch (Enclosed patio was used to store wood for the stove). Beacon Falls delivers classic New England small-town charm while keeping you close to everything you need. A true turn-key property located just minutes from shopping centers Route 8, local parks and restaurants. Don't miss your chance - schedule your private showing today!
Location
State CT
County New Haven
Zoning R-1
Rooms
Basement Full, Partially Finished
Interior
Heating Hot Water
Cooling Central Air
Fireplaces Number 1
Exterior
Exterior Feature Shed
Parking Features Attached Garage
Garage Spaces 1.0
Waterfront Description Not Applicable
Roof Type Asphalt Shingle
Building
Lot Description Lightly Wooded, Level Lot
Foundation Concrete
Sewer Public Sewer Connected
Water Private Well
Schools
Elementary Schools Per Board Of Ed
Middle Schools Per Board Of Ed
High Schools Per Board Of Ed
Listed by Mark Palmiero • Coldwell Banker Realty



