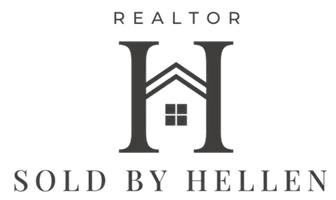See all 36 photos
$349,900
Est. payment /mo
3 Beds
2 Baths
1,500 SqFt
New
289 High Street East Hartford, CT 06118
REQUEST A TOUR If you would like to see this home without being there in person, select the "Virtual Tour" option and your agent will contact you to discuss available opportunities.
In-PersonVirtual Tour
UPDATED:
Key Details
Property Type Single Family Home
Listing Status Active
Purchase Type For Sale
Square Footage 1,500 sqft
Price per Sqft $233
MLS Listing ID 24112297
Style Cape Cod
Bedrooms 3
Full Baths 2
Year Built 1930
Annual Tax Amount $5,632
Lot Size 9,147 Sqft
Property Description
GREAT LOCATION and MOVE IN READY! Located in one of East Hartford's most desirable areas, minutes from the Glastonbury town line and Glastonbury Center where all of the shops, grocery stores and your favorite restaurants are located. Close to all major highways Rte2, Rte3 , 91, 84, early learning school system and parks. The open-front to back concept on the main level features refinished hardwood floors, luxury Vinyl flooring, a stylish kitchen with new cabinetry, quartz countertops and stainless steel appliances. The enclosed front porch is perfect to unwind and catch a breeze. Updated bathroom with tile surround compliment 2 bedrooms on the first floor. The second floor hosts a 3rd bedroom featuring a walk in shower with custom glass shower doors, vinyl flooring, office space, extra bedroom or creativity room. Other highlights include a mini split cooling system, LED lighting throughout, a spacious detached 1-car garage, and mud room. Additional space for storage in the clean and open basement. If you're working from home, hosting gatherings or just relaxing with the family, this home is flexible enough to meet your needs.
Location
State CT
County Hartford
Zoning R-3
Rooms
Basement Full
Interior
Heating Hot Water
Cooling Ductless, Window Unit
Exterior
Parking Features Detached Garage, Driveway
Garage Spaces 1.0
Waterfront Description Not Applicable
Roof Type Asphalt Shingle
Building
Lot Description Level Lot
Foundation Concrete
Sewer Public Sewer Connected
Water Public Water Connected
Schools
Elementary Schools Per Board Of Ed
High Schools Per Board Of Ed
Listed by Artie Owens • eXp Realty



