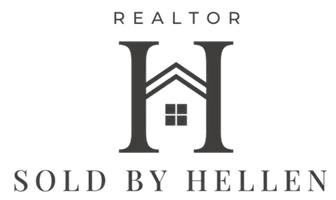See all 27 photos
$310,000
Est. payment /mo
2 Beds
2 Baths
1,052 SqFt
New
11 Fairway Drive #11 Cheshire, CT 06410
REQUEST A TOUR If you would like to see this home without being there in person, select the "Virtual Tour" option and your agent will contact you to discuss available opportunities.
In-PersonVirtual Tour
UPDATED:
Key Details
Property Type Condo
Sub Type Condominium
Listing Status Active
Purchase Type For Sale
Square Footage 1,052 sqft
Price per Sqft $294
MLS Listing ID 24112854
Style Townhouse
Bedrooms 2
Full Baths 1
Half Baths 1
HOA Fees $380/mo
Year Built 1986
Annual Tax Amount $4,497
Property Sub-Type Condominium
Property Description
Welcome to this well-maintained 2-bedroom, 1.5-bath end unit condo offering comfortable living in a desirable community with great amenities. The main level features a spacious living room, a functional eat-in kitchen with new stainless steel appliances, quartz countertops, and a convenient half bath. Upstairs you'll find two generously sized bedrooms and a full bath. Enjoy outdoor space on your private rear deck, and take advantage of the full-sized unfinished basement-ideal for storage or future expansion. This unit also includes an assigned parking space and garage with remote door opener. Pets are allowed in the complex and must have proof of license and up-to-date inoculations. Community amenities include access to a clubhouse, swimming pool, and basketball court-great for relaxation and recreation. The monthly HOA of $380 covers grounds maintenance, snow removal, trash pickup, water/sewer, property management, pest control, pool service, and use of the clubhouse. Don't miss out on this turnkey opportunity in a well-kept complex! *Agent related to seller.
Location
State CT
County New Haven
Zoning CNDO
Rooms
Basement Full, Unfinished
Interior
Heating Hot Water
Cooling Window Unit
Exterior
Parking Features Unit Garage, Paved, Assigned Parking
Garage Spaces 1.0
Pool Safety Fence, In Ground Pool
Waterfront Description Not Applicable
Building
Lot Description Lightly Wooded, Level Lot
Sewer Public Sewer Connected
Water Public Water Connected
Level or Stories 3
Schools
Elementary Schools Per Board Of Ed
High Schools Per Board Of Ed
Others
Pets Allowed Yes
Listed by Rosalia Casorla • Premier Re Group LLC



