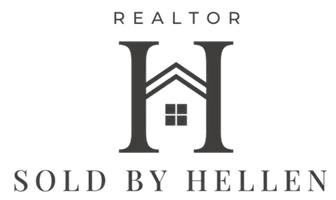82 4th Street Meriden, CT 06451
UPDATED:
Key Details
Property Type Single Family Home
Listing Status Active
Purchase Type For Sale
Square Footage 1,344 sqft
Price per Sqft $208
MLS Listing ID 24112830
Style Cape Cod
Bedrooms 3
Full Baths 1
Year Built 1954
Annual Tax Amount $5,302
Lot Size 6,969 Sqft
Property Description
Location
State CT
County New Haven
Zoning R-2
Rooms
Basement Full, Full With Hatchway
Interior
Interior Features Auto Garage Door Opener
Heating Hot Water
Cooling Ductless, Heat Pump
Exterior
Exterior Feature Breezeway, Shed
Parking Features Detached Garage, Paved, On Street Parking, Driveway
Garage Spaces 1.0
Waterfront Description Not Applicable
Roof Type Asphalt Shingle
Building
Lot Description Fence - Full, Treed, Level Lot
Foundation Concrete
Sewer Public Sewer Connected
Water Public Water Connected
Schools
Elementary Schools Per Board Of Ed
High Schools Orville H. Platt



