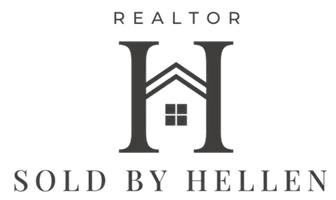70 Fountain Street #APT 11 New Haven, CT 06515
OPEN HOUSE
Sun Jul 27, 1:00pm - 3:00pm
UPDATED:
Key Details
Property Type Condo
Sub Type Condominium
Listing Status Active
Purchase Type For Sale
Square Footage 1,143 sqft
Price per Sqft $284
MLS Listing ID 24112401
Style Townhouse
Bedrooms 2
Full Baths 1
Half Baths 1
HOA Fees $310/mo
Year Built 2006
Annual Tax Amount $6,269
Property Sub-Type Condominium
Property Description
Location
State CT
County New Haven
Zoning RM1
Rooms
Basement Full, Partially Finished, Full With Walk-Out
Interior
Interior Features Auto Garage Door Opener, Open Floor Plan, Security System
Heating Hot Air
Cooling Central Air
Fireplaces Number 1
Exterior
Parking Features Attached Garage
Garage Spaces 1.0
Waterfront Description Not Applicable
Building
Lot Description Corner Lot, City Views
Sewer Public Sewer Connected
Water Public Water Connected
Level or Stories 2
Schools
Elementary Schools Per Board Of Ed
High Schools Per Board Of Ed
Others
Pets Allowed Yes



