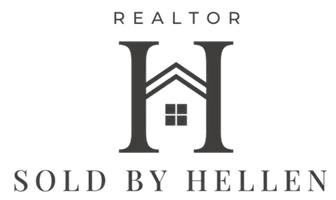See all 40 photos
$349,900
Est. payment /mo
5 Beds
3 Baths
2,741 SqFt
Active
105 High Street Sprague, CT 06330
REQUEST A TOUR If you would like to see this home without being there in person, select the "Virtual Tour" option and your agent will contact you to discuss available opportunities.
In-PersonVirtual Tour
UPDATED:
Key Details
Property Type Single Family Home
Listing Status Active
Purchase Type For Sale
Square Footage 2,741 sqft
Price per Sqft $127
MLS Listing ID 24107280
Style Victorian
Bedrooms 5
Full Baths 3
Year Built 1890
Annual Tax Amount $4,578
Lot Size 8,712 Sqft
Property Description
This restored 5-bedroom, 3-bath Victorian home blends classic character with modern convenience. You will first notice the new staircase-returned to its original location in the living room-showcasing the home's architectural integrity. New/updated flooring, all modernized bathrooms with some of the original Victorian features honored. And the classic Victorian style with the wrap around porch, there is so much indoor and outdoor living space. The layout offers HUGE ceilings with gorgeous living room, a beautifully updated kitchen with modern cabinetry, and three renovated bathrooms. The main floor offers one bedroom, a full bath with laundry area, kitchen/dining and an extra room which can be used for an office, study, library, hobby room. Up either of the two staircases, the second floor offers 4 bedrooms, the primary bedroom has a fully renovated en-suite bathroom and walk-in closet. A second bathroom and two other extra rooms on the second floor makes this ideal for a game of hide and seek, someone who wants a separate walk-in closet or a second office upstairs. The 4 upstairs bedrooms all have very high ceilings and period details throughout- this home offers the perfect balance of historic charm and updated functionality. The small backyard has mature gardens and a beautiful shade trellis, perfect for relaxing after a long day.
Location
State CT
County New London
Zoning C-2
Rooms
Basement Full, Unfinished, Dirt Floor, Concrete Floor
Interior
Heating Steam
Cooling None
Exterior
Exterior Feature Porch-Wrap Around, Porch, Wrap Around Deck
Parking Features Detached Garage, Off Street Parking, Driveway
Garage Spaces 5.0
Waterfront Description Not Applicable
Roof Type Asphalt Shingle
Building
Lot Description Level Lot
Foundation Stone
Sewer Public Sewer Connected
Water Public Water Connected
Schools
Elementary Schools Per Board Of Ed
High Schools Per Board Of Ed
Listed by Colleen Mattatall • Century 21 Clemens Group



