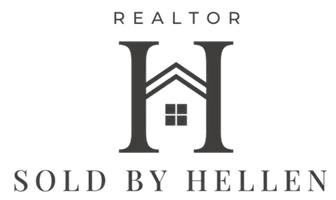152 Fiesta Heights Meriden, CT 06451
OPEN HOUSE
Sun Jul 13, 1:00pm - 3:00pm
UPDATED:
Key Details
Property Type Single Family Home
Listing Status Active
Purchase Type For Sale
Square Footage 1,764 sqft
Price per Sqft $240
MLS Listing ID 24107146
Style Colonial
Bedrooms 3
Full Baths 2
Half Baths 1
Year Built 1973
Annual Tax Amount $6,413
Lot Size 0.320 Acres
Property Description
Location
State CT
County New Haven
Zoning R-1
Rooms
Basement Full, Sump Pump, Storage, Partially Finished, Concrete Floor, Full With Hatchway
Interior
Interior Features Cable - Available, Security System
Heating Hot Water
Cooling Window Unit
Fireplaces Number 1
Exterior
Exterior Feature Deck
Parking Features Attached Garage
Garage Spaces 1.0
Pool Heated, Vinyl, In Ground Pool
Waterfront Description Not Applicable
Roof Type Asphalt Shingle
Building
Lot Description Level Lot
Foundation Concrete
Sewer Public Sewer Connected
Water Public Water Connected
Schools
Elementary Schools Per Board Of Ed
High Schools Orville H. Platt



