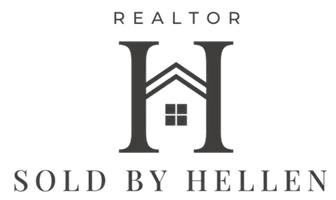486 Barlow Street Bristol, CT 06010
OPEN HOUSE
Sat Jun 14, 12:30pm - 3:00pm
UPDATED:
Key Details
Property Type Single Family Home
Listing Status Active
Purchase Type For Sale
Square Footage 876 sqft
Price per Sqft $371
MLS Listing ID 24103464
Style Ranch
Bedrooms 2
Full Baths 1
Year Built 1949
Annual Tax Amount $2,660
Lot Size 6,098 Sqft
Property Description
Location
State CT
County Hartford
Zoning R-15
Rooms
Basement Partial, Heated, Hatchway Access, Interior Access, Partially Finished, Liveable Space, Partial With Hatchway
Interior
Interior Features Open Floor Plan
Heating Hot Air
Cooling None
Exterior
Exterior Feature Awnings, Deck
Parking Features None, Paved, Off Street Parking, Driveway
Waterfront Description Not Applicable
Roof Type Asphalt Shingle
Building
Lot Description Treed, Professionally Landscaped, Rolling
Foundation Concrete, Slab
Sewer Public Sewer Connected
Water Private Well
Schools
Elementary Schools Per Board Of Ed
High Schools Per Board Of Ed



