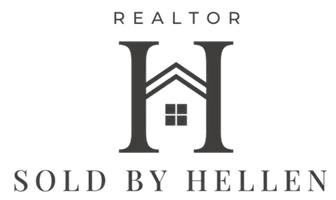See all 39 photos
$330,000
Est. payment /mo
2 Beds
2 Baths
1,680 SqFt
Open Sat 11AM-1PM
24 Wall Street Shelton, CT 06484
REQUEST A TOUR If you would like to see this home without being there in person, select the "Virtual Tour" option and your agent will contact you to discuss available opportunities.
In-PersonVirtual Tour
OPEN HOUSE
Sat May 10, 11:00am - 1:00pm
UPDATED:
Key Details
Property Type Single Family Home
Listing Status Active
Purchase Type For Sale
Square Footage 1,680 sqft
Price per Sqft $196
MLS Listing ID 24092949
Style Ranch
Bedrooms 2
Full Baths 1
Half Baths 1
Year Built 1920
Annual Tax Amount $4,138
Lot Size 3,484 Sqft
Property Description
Welcome to 24 Wall St, a delightful single-family home nestled in the heart of Shelton. This well-maintained and updated home offers a blend of charm and modern convenience. The heart of this home, the eat-in kitchen, has been thoughtfully updated with ample cabinet space. The kitchen seamlessly connects to the large dinning room and living room. The 2 cozy bedrooms provide comfortable living spaces. Enjoy 1.5 bathrooms, including a full bath and a convenient half bath. The home spans approximately 1,680 square feet, providing ample room for relaxation and entertainment. Perfect for those seeking a single-level living experience. A bonus room offers the perfect space for an addition bedroom, or office space. A spacious basement awaits, ideal for storage, a workshop, or a blank canvas to finish and turn into extra living space. Situated on a 3,485-square-foot lot, this property is very manageable. With a beautiful deck to enjoy a cup of coffee on. Whether you're a first-time buyer, downsizing, or looking for a cozy retreat, 24 Wall St offers a unique opportunity. Don't miss out!
Location
State CT
County Fairfield
Zoning R-4
Rooms
Basement Full, Full With Walk-Out
Interior
Interior Features Cable - Available
Heating Baseboard
Cooling Central Air
Exterior
Parking Features None, Paved, Driveway
Waterfront Description Not Applicable
Roof Type Asphalt Shingle
Building
Lot Description Sloping Lot
Foundation Concrete
Sewer Public Sewer Connected
Water Public Water Connected
Schools
Elementary Schools Per Board Of Ed
High Schools Per Board Of Ed
Listed by Paige DeRiso • Coldwell Banker Realty



