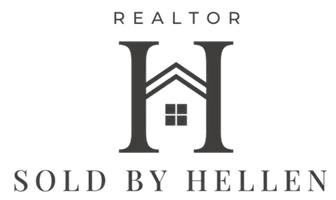See all 36 photos
$499,000
Est. payment /mo
4 Beds
3 Baths
2,414 SqFt
New
61 Lucien Road Bristol, CT 06010
REQUEST A TOUR If you would like to see this home without being there in person, select the "Virtual Tour" option and your agent will contact you to discuss available opportunities.
In-PersonVirtual Tour
UPDATED:
Key Details
Property Type Single Family Home
Listing Status Active
Purchase Type For Sale
Square Footage 2,414 sqft
Price per Sqft $206
MLS Listing ID 24093339
Style Colonial
Bedrooms 4
Full Baths 2
Half Baths 1
Year Built 1988
Annual Tax Amount $8,385
Lot Size 0.350 Acres
Property Description
Welcome to 61 Lucien Road, Bristol, CT - A Picture-Perfect Colonial in the East End. Fall in love with this warm, meticulously maintained Colonial, nestled on a quiet street in Bristol's highly sought-after East End. From the moment you step through the front door, you're greeted by a sunlit living room with a cozy fireplace and seamless access to the back deck via glass sliders-perfect for indoor-outdoor living. The heart of the home is the chef's dream kitchen, featuring custom cabinetry and ample space for casual dining. Hosting guests is a breeze with a spacious formal dining room, a convenient half bath, and a dedicated first-floor laundry area. Upstairs, the primary suite is a true retreat, boasting a large walk in closet and a beautifully remodeled bathroom with a walk-in shower. Three additional bedrooms and a full bathroom-with fresh paint and updated flooring throughout-complete the second level. Downstairs, a partially finished basement offers flexible space for a rec room, home gym, or office, along with additional unfinished space for storage or future expansion. Step outside to enjoy an expansive, professionally landscaped backyard, complete with a Kloter Farms 10x10 utility shed-ideal for storage or weekend projects. Don't miss your chance to make this immaculate home yours!
Location
State CT
County Hartford
Zoning R-15
Rooms
Basement Full, Partially Finished
Interior
Heating Hot Water
Cooling Central Air
Fireplaces Number 1
Exterior
Parking Features Attached Garage
Garage Spaces 2.0
Waterfront Description Not Applicable
Roof Type Asphalt Shingle
Building
Lot Description Sloping Lot, Professionally Landscaped
Foundation Concrete
Sewer Public Sewer Connected
Water Public Water Connected
Schools
Elementary Schools Greene Hills
High Schools Bristol Central
Listed by Sean Greger • Country Manor Realty



