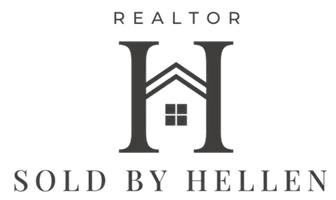See all 25 photos
$420,000
Est. payment /mo
4 Beds
2 Baths
1,132 SqFt
New
55 Margaret Henry Road Killingly, CT 06239
REQUEST A TOUR If you would like to see this home without being there in person, select the "Virtual Tour" option and your agent will contact you to discuss available opportunities.
In-PersonVirtual Tour
UPDATED:
Key Details
Property Type Single Family Home
Listing Status Active
Purchase Type For Sale
Square Footage 1,132 sqft
Price per Sqft $371
MLS Listing ID 24093698
Style Raised Ranch
Bedrooms 4
Full Baths 2
Year Built 1990
Annual Tax Amount $3,932
Lot Size 5.880 Acres
Property Description
Charming Raised Ranch on 5.88 Acres of Serene Countryside Welcome to your private retreat in the country! Nestled on 5.88 acres of picturesque land, this raised ranch home offers the perfect blend of peaceful living and modern comfort. With a classic country-style design, this home boasts spacious interiors, large windows that flood the rooms with natural light, and tranquil views in every direction. Inside, enjoy a cozy living room, a well-appointed kitchen with ample cabinetry, newer black stainless steel appliances and beautiful floors, a dining area that opens to a large deck - perfect for morning coffee or evening sunsets, 3 bedrooms and two bathrooms. The main bedroom features it's own private bathroom. The lower level offers an additional bedroom. This could be used as additional living space if needed such as a family room, home office, or guest quarters. Step outside to explore nearly 6 acres of privacy, mature trees, and plenty of space for gardening, recreation, or even hobby farming. Whether you dream of quiet weekends, hosting gatherings, or simply enjoying nature, this property delivers. Additional features include a large garage/workshop, generous storage throughout, and endless potential to customize and make it your own. Don't miss your chance to own a slice of the countryside - schedule your showing today!
Location
State CT
County Windham
Zoning RD
Rooms
Basement Full, Partially Finished
Interior
Heating Hot Water
Cooling Wall Unit
Exterior
Parking Features Under House Garage, Unpaved, Off Street Parking
Garage Spaces 1.0
Waterfront Description Not Applicable
Roof Type Asphalt Shingle
Building
Lot Description Treed
Foundation Concrete
Sewer Septic
Water Private Well
Schools
Elementary Schools Per Board Of Ed
High Schools Per Board Of Ed
Listed by Kerri Mullen • CR Premier Properties



