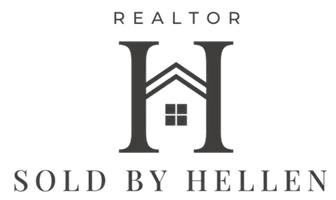103 Cliffside Drive #E Manchester, CT 06042
UPDATED:
Key Details
Property Type Condo
Sub Type Condominium
Listing Status Under Contract
Purchase Type For Sale
Square Footage 1,669 sqft
Price per Sqft $119
MLS Listing ID 24078914
Style Townhouse
Bedrooms 3
Full Baths 2
Half Baths 2
HOA Fees $380/mo
Year Built 1979
Annual Tax Amount $4,831
Property Sub-Type Condominium
Property Description
Location
State CT
County Hartford
Zoning Public Record
Rooms
Basement Full, Heated, Fully Finished, Interior Access, Full With Walk-Out
Interior
Interior Features Cable - Available, Open Floor Plan
Heating Hot Air
Cooling Central Air
Exterior
Exterior Feature Sidewalk, Tennis Court, Porch, Deck, Lighting
Parking Features Carport, Parking Lot, Assigned Parking
Garage Spaces 1.0
Pool In Ground Pool
Waterfront Description Not Applicable
Building
Lot Description Lightly Wooded
Sewer Public Sewer Connected
Water Public Water Connected
Level or Stories 3
Schools
Elementary Schools Per Board Of Ed
High Schools Per Board Of Ed
Others
Pets Allowed Restrictions



